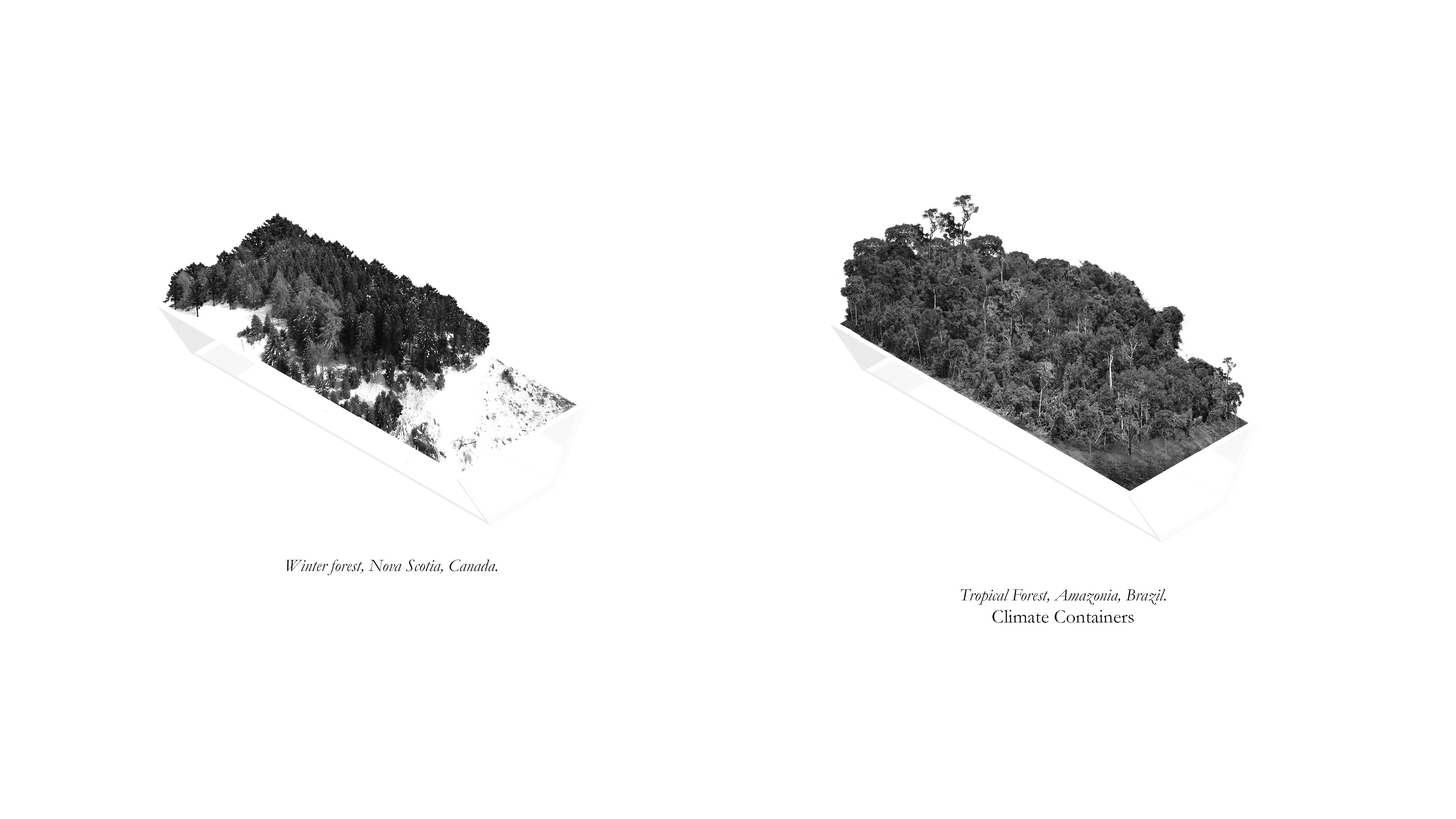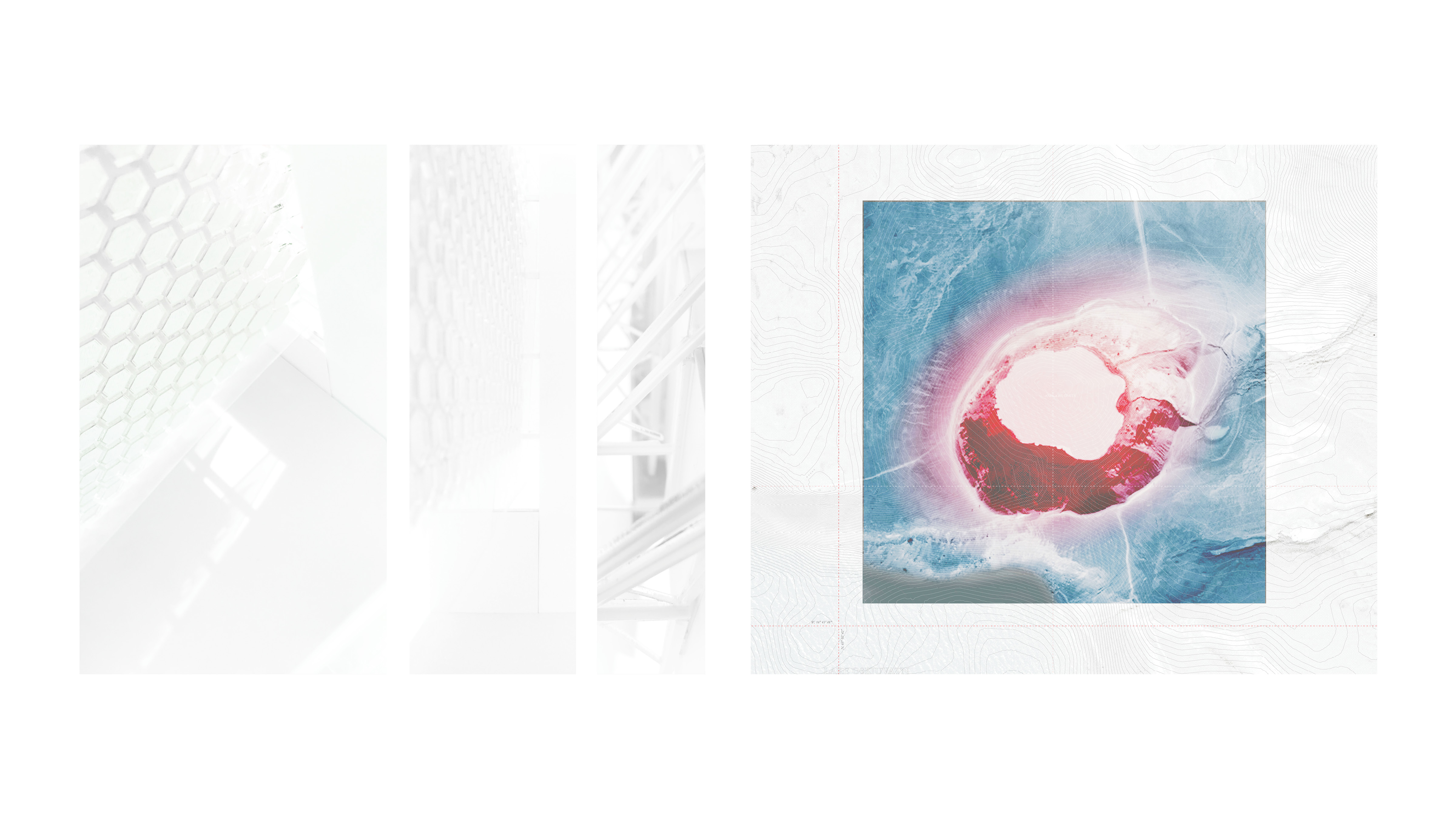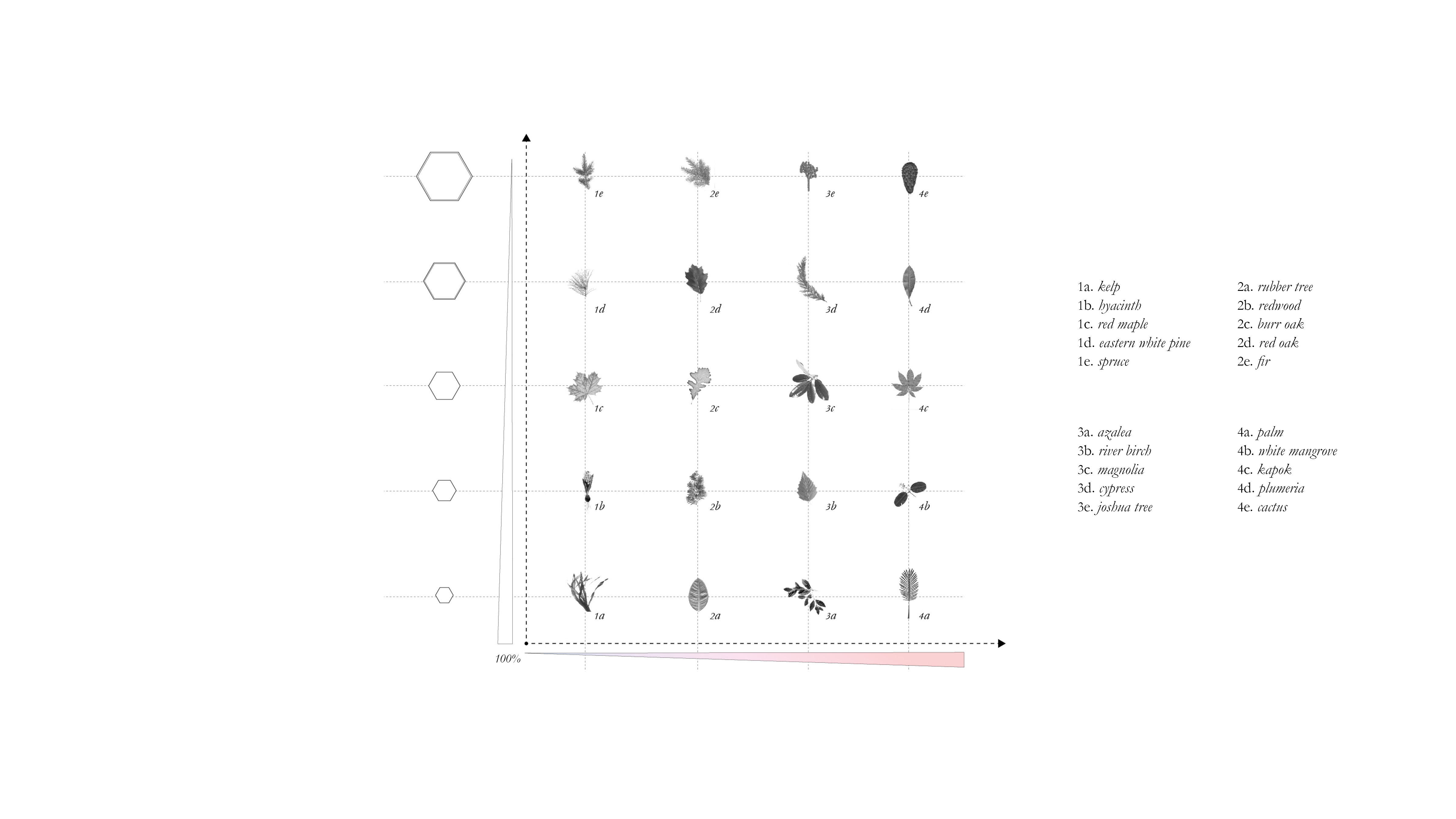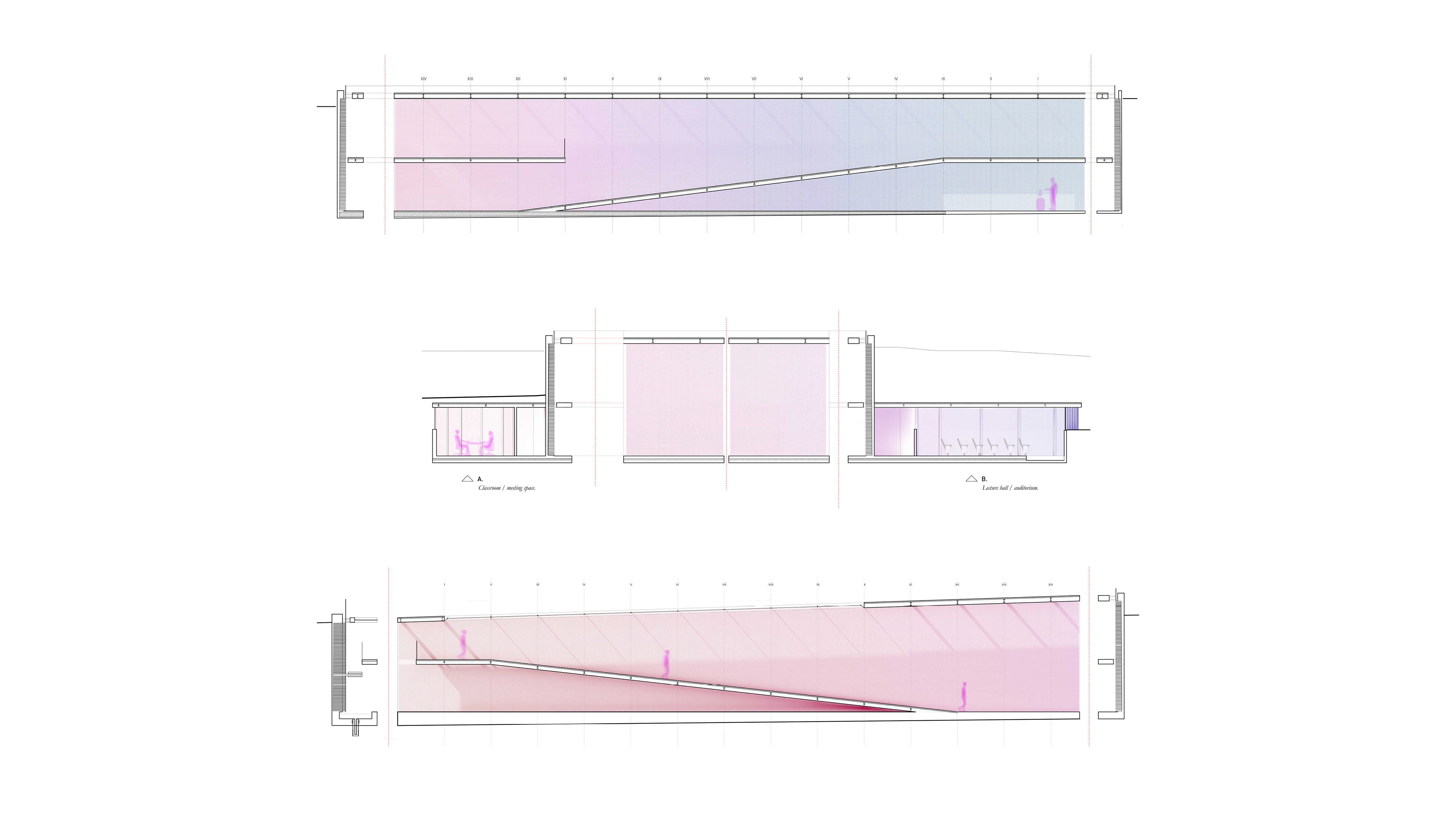Description
Jim Vlock Building Project 2018
New Haven, CT
Spring ‘18
Critic: Alan Organschi and Marta Caldeira
In every multi-family home, there exists a seam between the units within. This division is unseen and unflet in most cases. However, this is the underlying structure of the spatial and structural organization of the homes. The Team G proposal for a house at 43 Button Street explores this idea conceptually, creating a robust physical manifestation of the seam working to creat division and carefully choreographed moments of interaction within a two family home.
This spatial strategy is coupled with a structural strategy. In 2018, the school received a donation of Cross Laminated Timber (CLT) which was to be used in the house. Here, the concept of the seam allowed for us to employ the CLT as a stand alone structural system which was free to move unfettered within a simplistic rainscreen envelop of the house. This played to the monolithic strengths of CLT and protected it from its weaknesses: it’s inability to be exposed on the exterior.
This approach also allowed for the maintenance of a contextual facade within the neighborhood. While sleek and modern, the facades and scalar elements of the dormer and porch allow for he house to situate itself within the neighborhood nicely. The landscaping in the front, a heightened retaining wall, allows the house to make a generous gesture towards the neighborhood, creating an extended porch which can be used as a space for social gathering.
New Haven, CT
Spring ‘18
Critic: Alan Organschi and Marta Caldeira
In every multi-family home, there exists a seam between the units within. This division is unseen and unflet in most cases. However, this is the underlying structure of the spatial and structural organization of the homes. The Team G proposal for a house at 43 Button Street explores this idea conceptually, creating a robust physical manifestation of the seam working to creat division and carefully choreographed moments of interaction within a two family home.
This spatial strategy is coupled with a structural strategy. In 2018, the school received a donation of Cross Laminated Timber (CLT) which was to be used in the house. Here, the concept of the seam allowed for us to employ the CLT as a stand alone structural system which was free to move unfettered within a simplistic rainscreen envelop of the house. This played to the monolithic strengths of CLT and protected it from its weaknesses: it’s inability to be exposed on the exterior.
This approach also allowed for the maintenance of a contextual facade within the neighborhood. While sleek and modern, the facades and scalar elements of the dormer and porch allow for he house to situate itself within the neighborhood nicely. The landscaping in the front, a heightened retaining wall, allows the house to make a generous gesture towards the neighborhood, creating an extended porch which can be used as a space for social gathering.


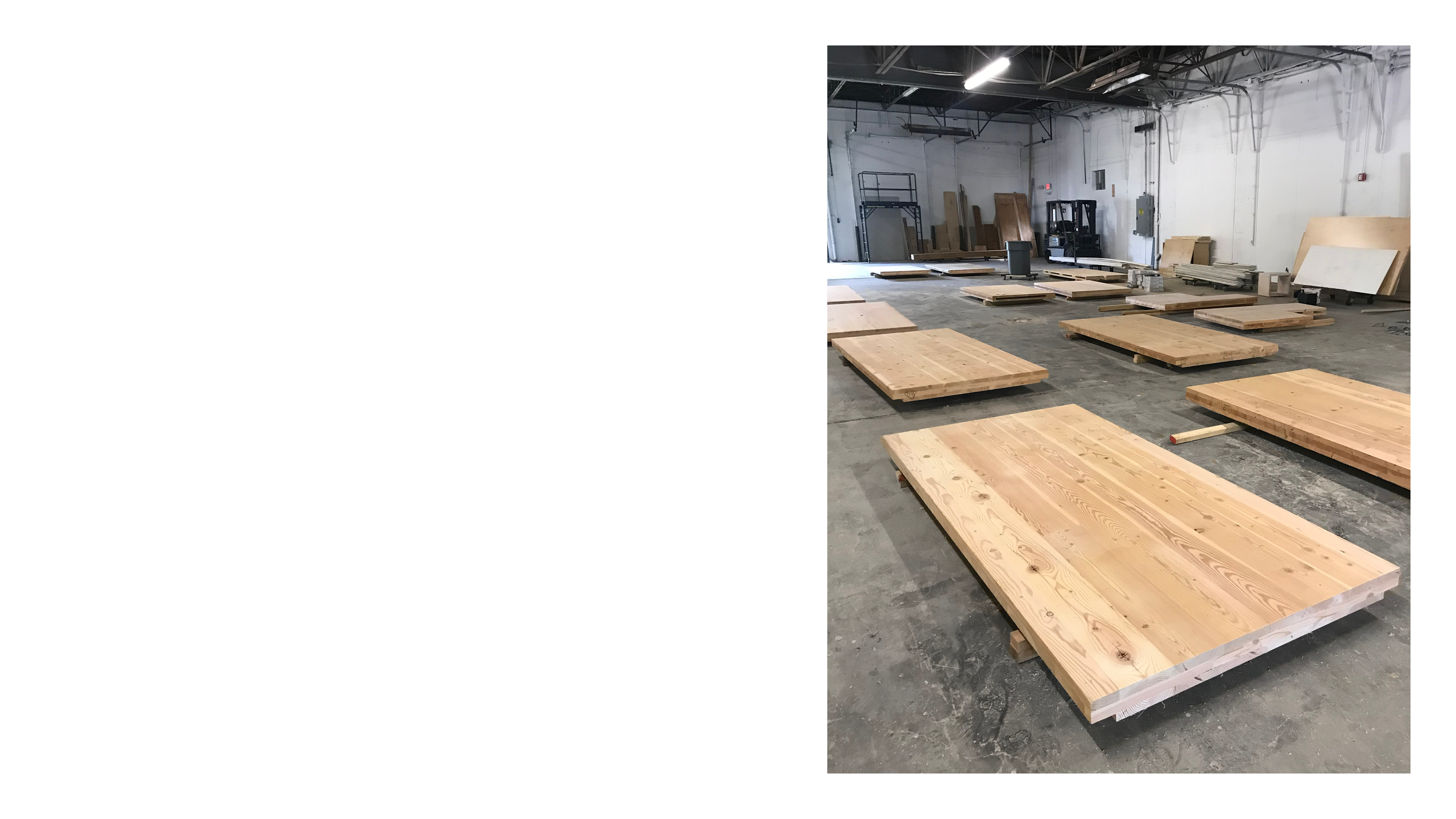
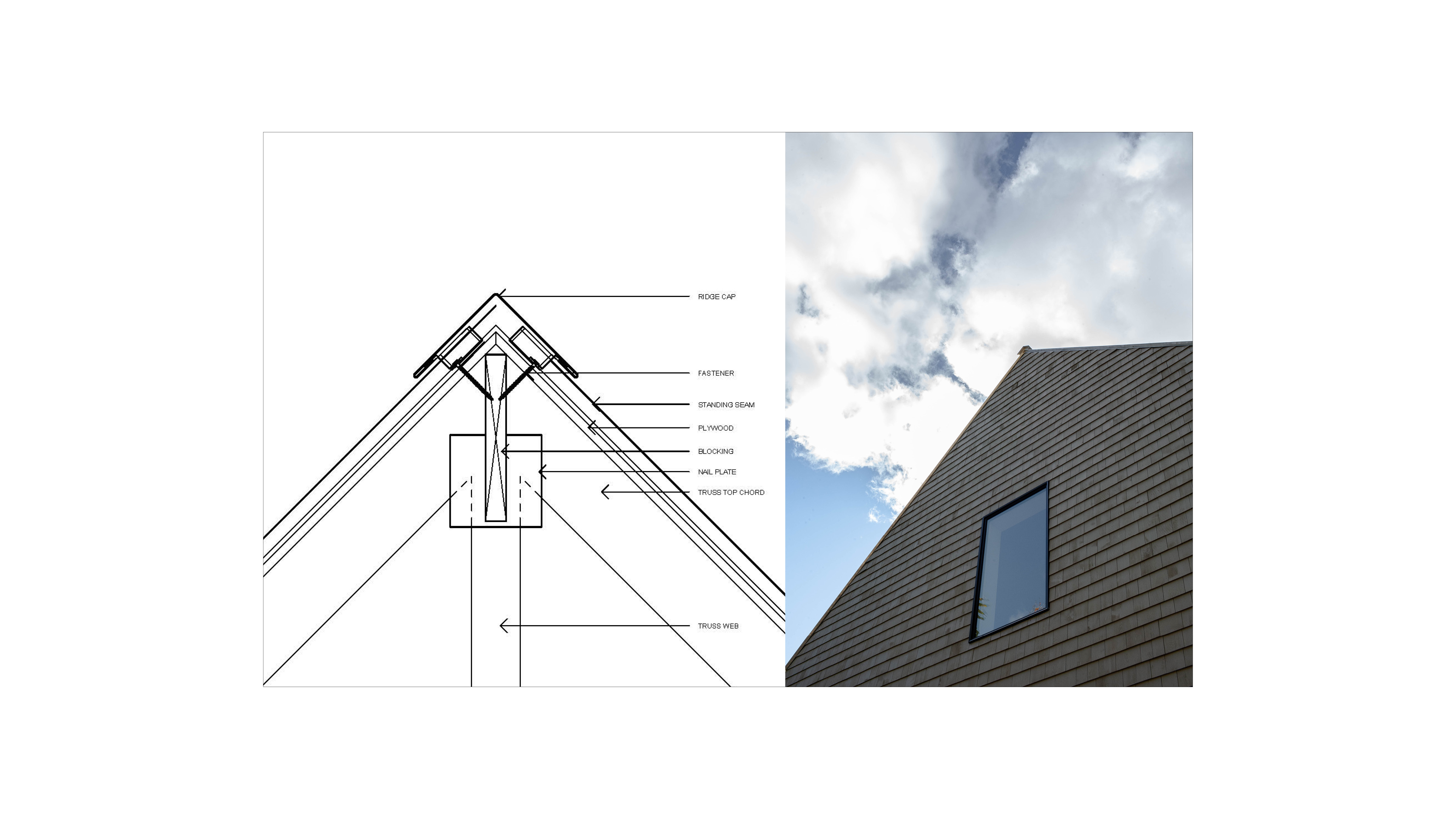

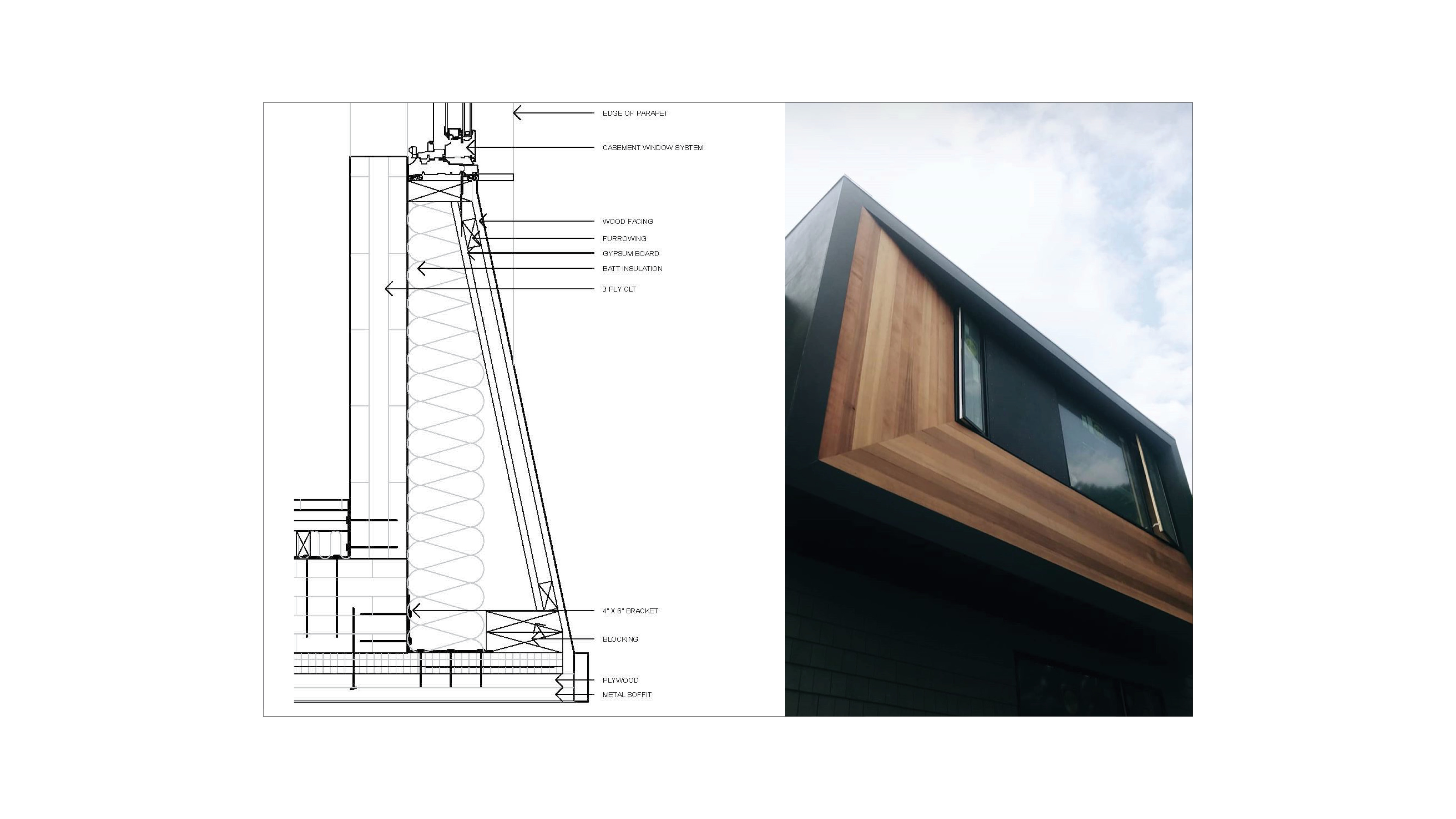
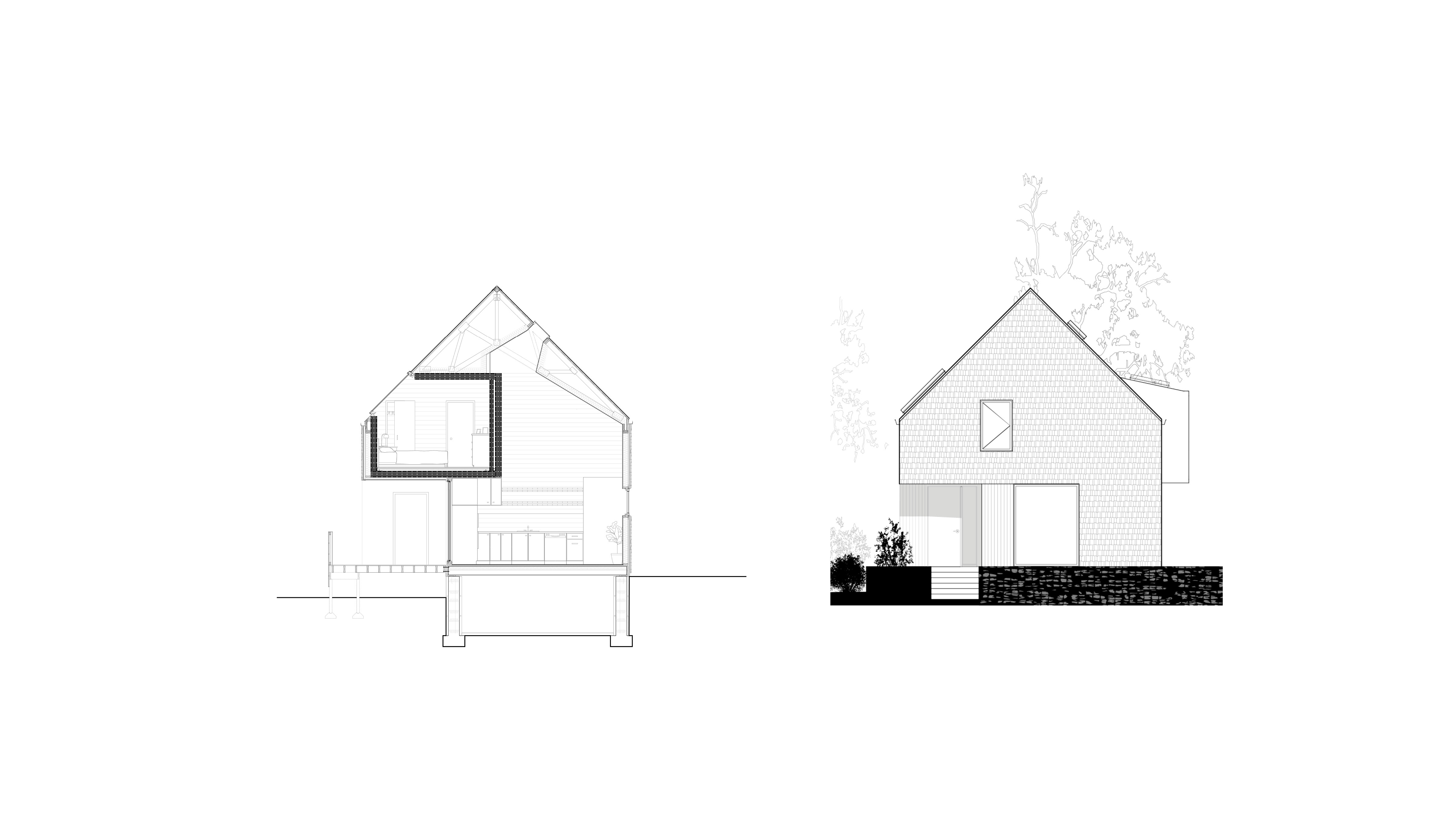
Seed Vault and Gallery
Oskjuvatn, Iceland
Fall ‘17
Critic: Brennan Buck
The seed vault project focuses on creating a climactic, three dimensional periodic table of sorts for seed collection within the climactically diverse setting of Oskjuvatn, Iceland. Set atop the Viti Crater, the seed vault pulls geothermal energy from below and cold air from above to create an array of temperatures and humidities.
Seeds are stored inside small hexagonal pods which are inserted into a wall which varies in thickness as it stretches across the climactic gradient inside -- acting as an insulator as its thermal mass changes. The design leverages the dichotomous climactic conditions of Iceland to not only generate formal and technical juxtapositions but also make them productive.
Circulation through the building, which takes on the saddle geometry of the edge of the crater, takes visitors down two curving ramps along the seed-lined walls down into a theatre overlooking the crater and to a classroom submerged in the earth.
As people pass along the ramps, they are confronted with the array of storage laid plain before their eyes. This experience is augmented by the climactic changes sensed through changes in radiant heat felt on the skin. This takes what are sometimes purely technical phenomena and makes them experiential through their formalization and architectural expression.
Oskjuvatn, Iceland
Fall ‘17
Critic: Brennan Buck
The seed vault project focuses on creating a climactic, three dimensional periodic table of sorts for seed collection within the climactically diverse setting of Oskjuvatn, Iceland. Set atop the Viti Crater, the seed vault pulls geothermal energy from below and cold air from above to create an array of temperatures and humidities.
Seeds are stored inside small hexagonal pods which are inserted into a wall which varies in thickness as it stretches across the climactic gradient inside -- acting as an insulator as its thermal mass changes. The design leverages the dichotomous climactic conditions of Iceland to not only generate formal and technical juxtapositions but also make them productive.
Circulation through the building, which takes on the saddle geometry of the edge of the crater, takes visitors down two curving ramps along the seed-lined walls down into a theatre overlooking the crater and to a classroom submerged in the earth.
As people pass along the ramps, they are confronted with the array of storage laid plain before their eyes. This experience is augmented by the climactic changes sensed through changes in radiant heat felt on the skin. This takes what are sometimes purely technical phenomena and makes them experiential through their formalization and architectural expression.
