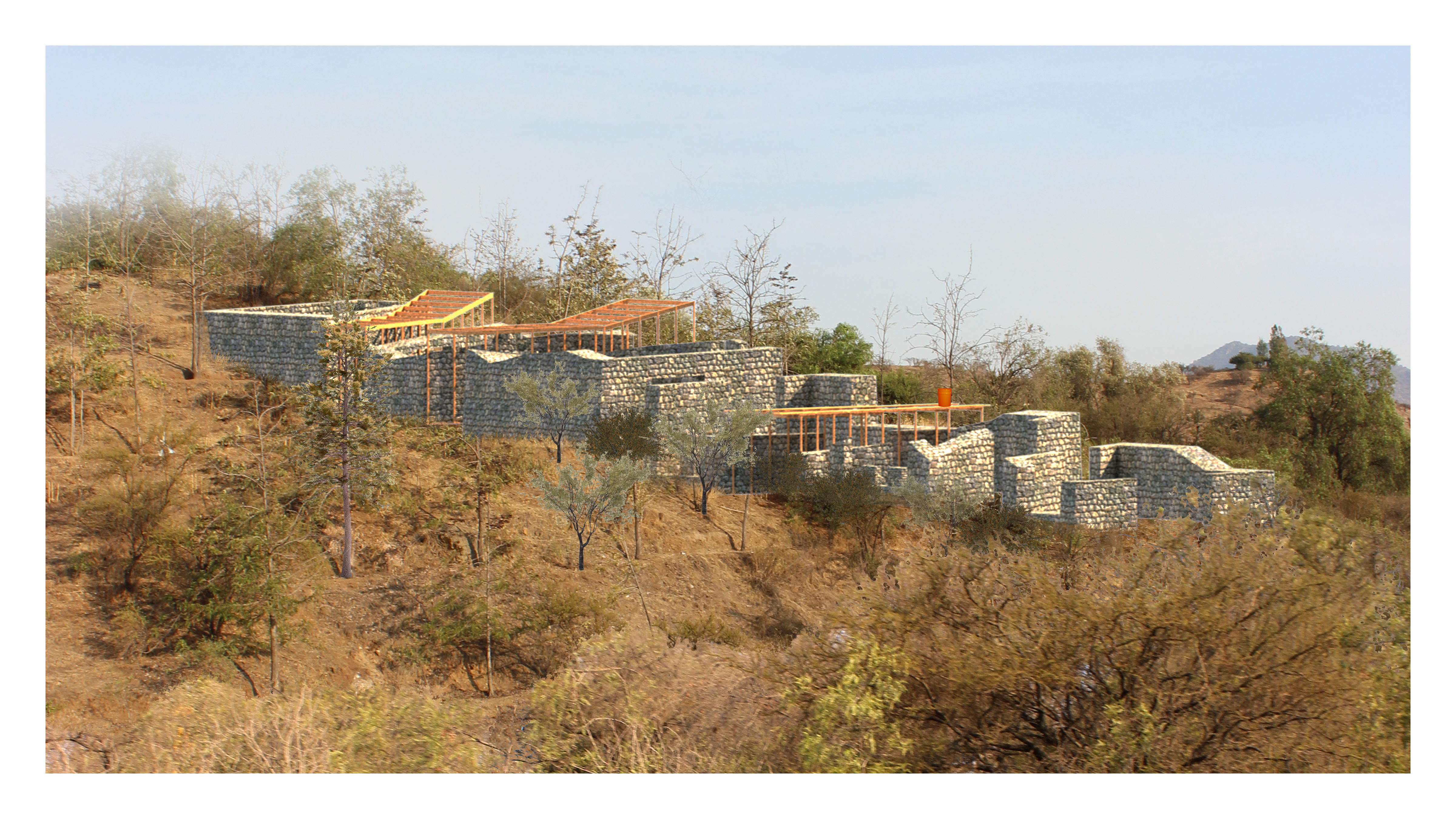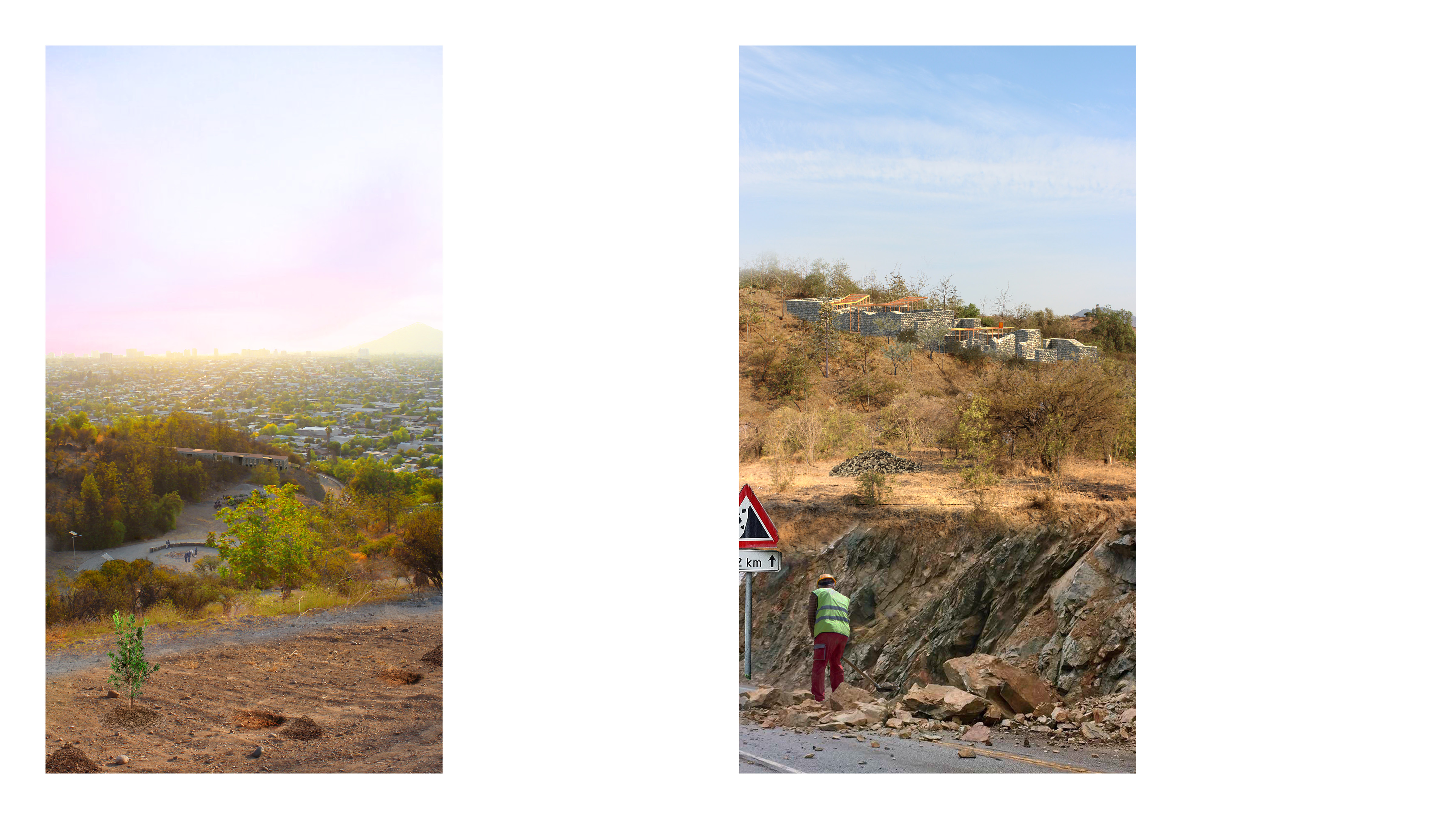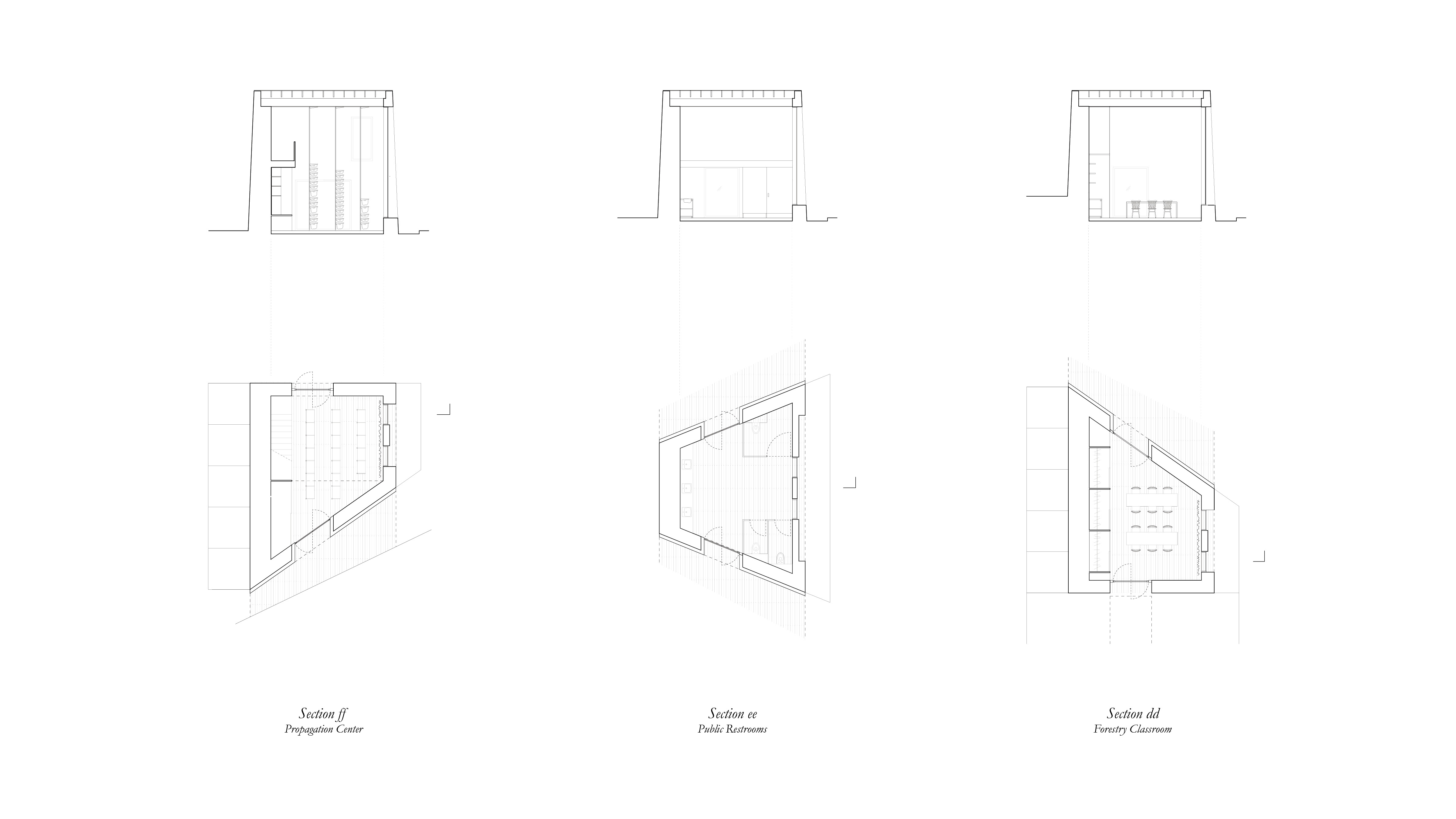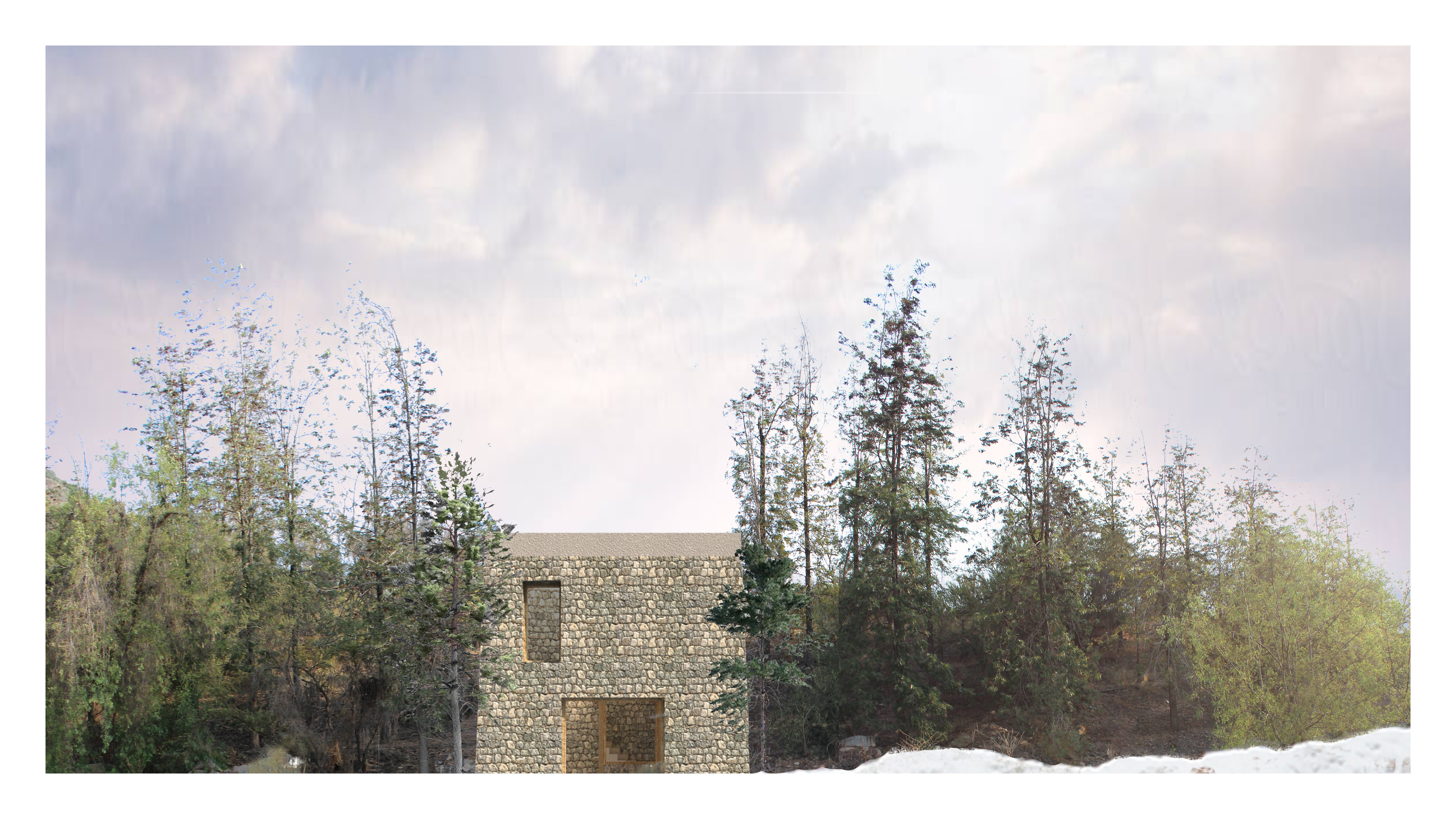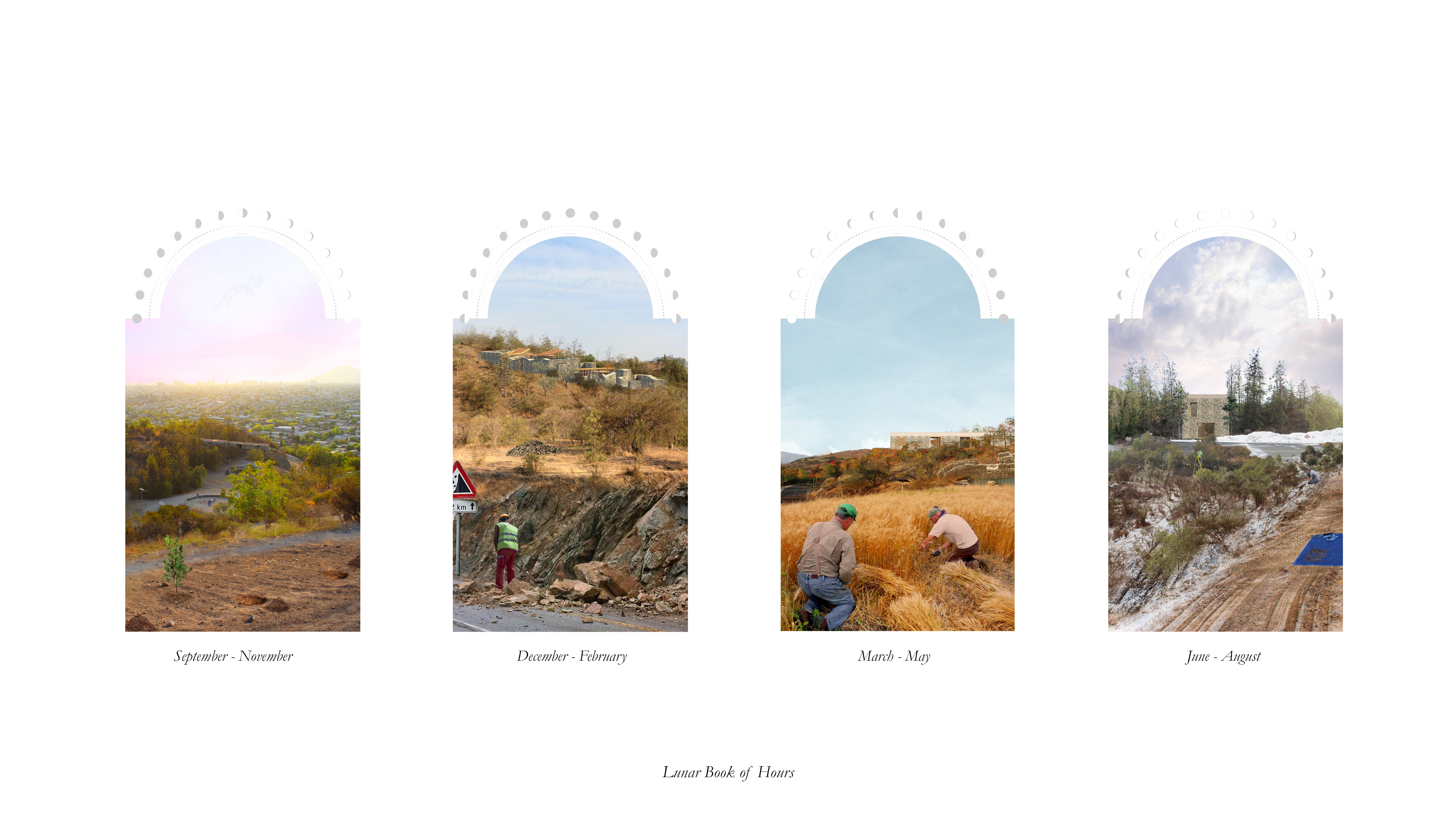Description
Restorative Justice Center
Middletown, CT
Fall ‘18
Critic: Emily Abruzzo
Middletown, CT
Fall ‘18
Critic: Emily Abruzzo
A building that is different when you leave than when you enter. It is a hard to achieve feat of dynamism for an architecture typically static and enduring. Yet, this is the aspiration for this resorative justice center in Middletown, CT.
A new typology, the restorative justice center is to be a community resource where youth and disadvantaged peoples are diverted away from the typical justice center and instead encouraged to engage in circle process: a highly orchestrated meeting between those who are harmed and those who do harm within the community. Instead of focusing on punishment, the focus is on restoring trust and justice to the community, acknowledging the inequities and needs of those who commit harms.
This new type of justice has very specific needs which vary depending on the severity of harms being discussed. Multiple entrances, multiple ways to access light and create privacy in circle rooms as well as multiple support rooms for people to retreat into are necessary for this project. In order to produce organized yet adaptable variety, this project focuses on a single domestic scale element: a door. This takes something familiar and accessible and transforms it into an architecture which is novel yet accessible to the community.
This justice center uses grade change and variety to produce other community facilities like a skatepark to familiarize people with the space before being brought into it against their will.
Jean Renoir Film Archive
New Haven, CT
Fall ‘17
Critic: Brennan Buck
New Haven, CT
Fall ‘17
Critic: Brennan Buck
The goal of the project was to create an archive of the cinematic works of Jean Renoir while simultaneously creating a public space which sets of up views of and activates the urban mise en scene. Specifically, the project takes advantage of its relationship to the bus stop, a non-stop source of cinematic entourage which enters and leaves the frame of the site on precise schedule.
Juxtaposing the transient nature of the site, the public space promotes stasis, creating a new subterranean bus stop from which people can watch the public stage of the urban fabric. Inside, a similar phenomenon occurs, the space presenting itself as a series of frames which hold program within them -- obscuring views of activity at first but eventually revealing them in full from the back of the archive itself. These enfiladed spaces contain programs with smaller footprints and more specific programming intended for more specialized and individualized use. Throughout the course of traversing past these hidden spaces, tertiary views set up their own frames and own views of exhibitions and films on display.
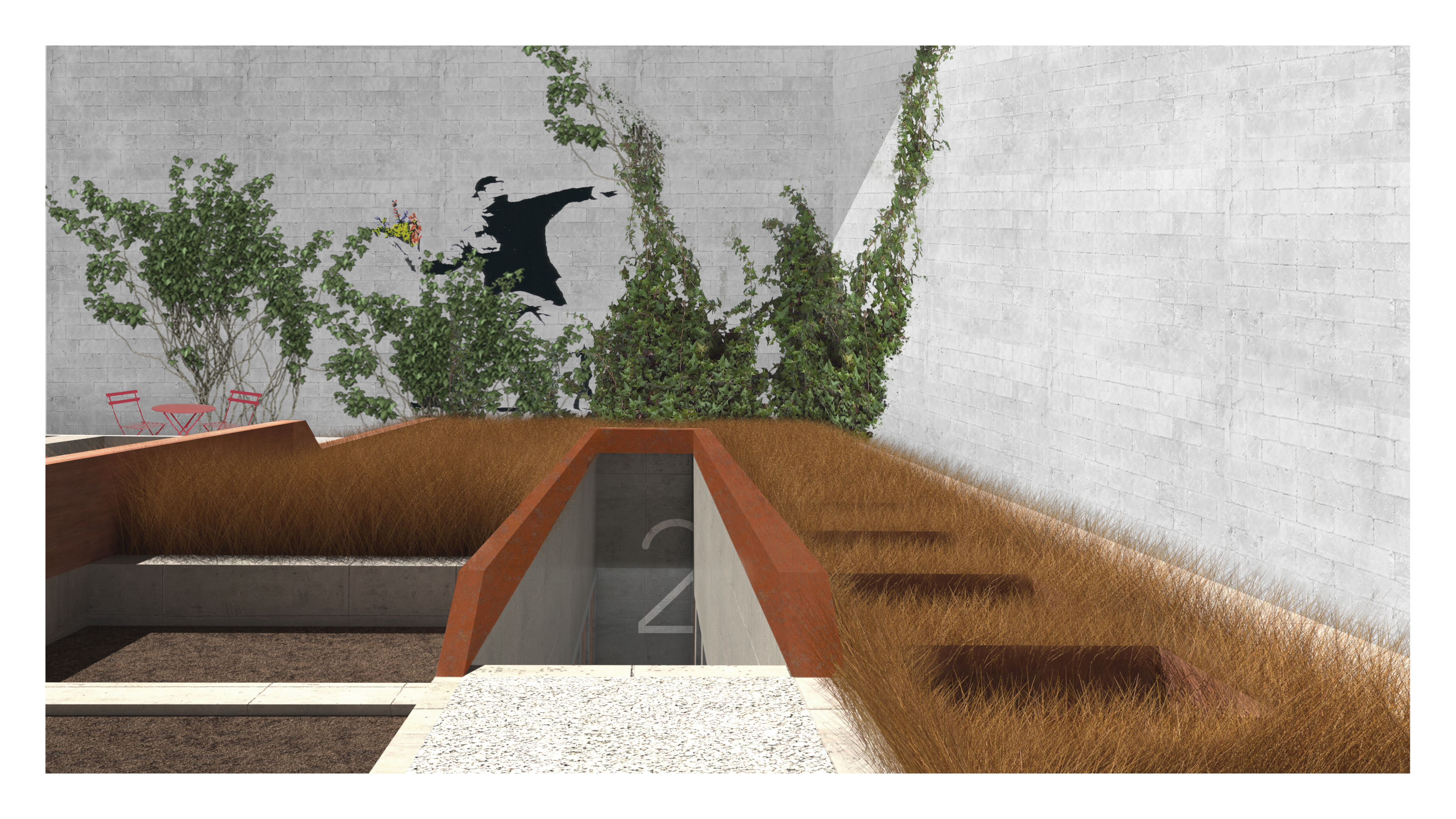
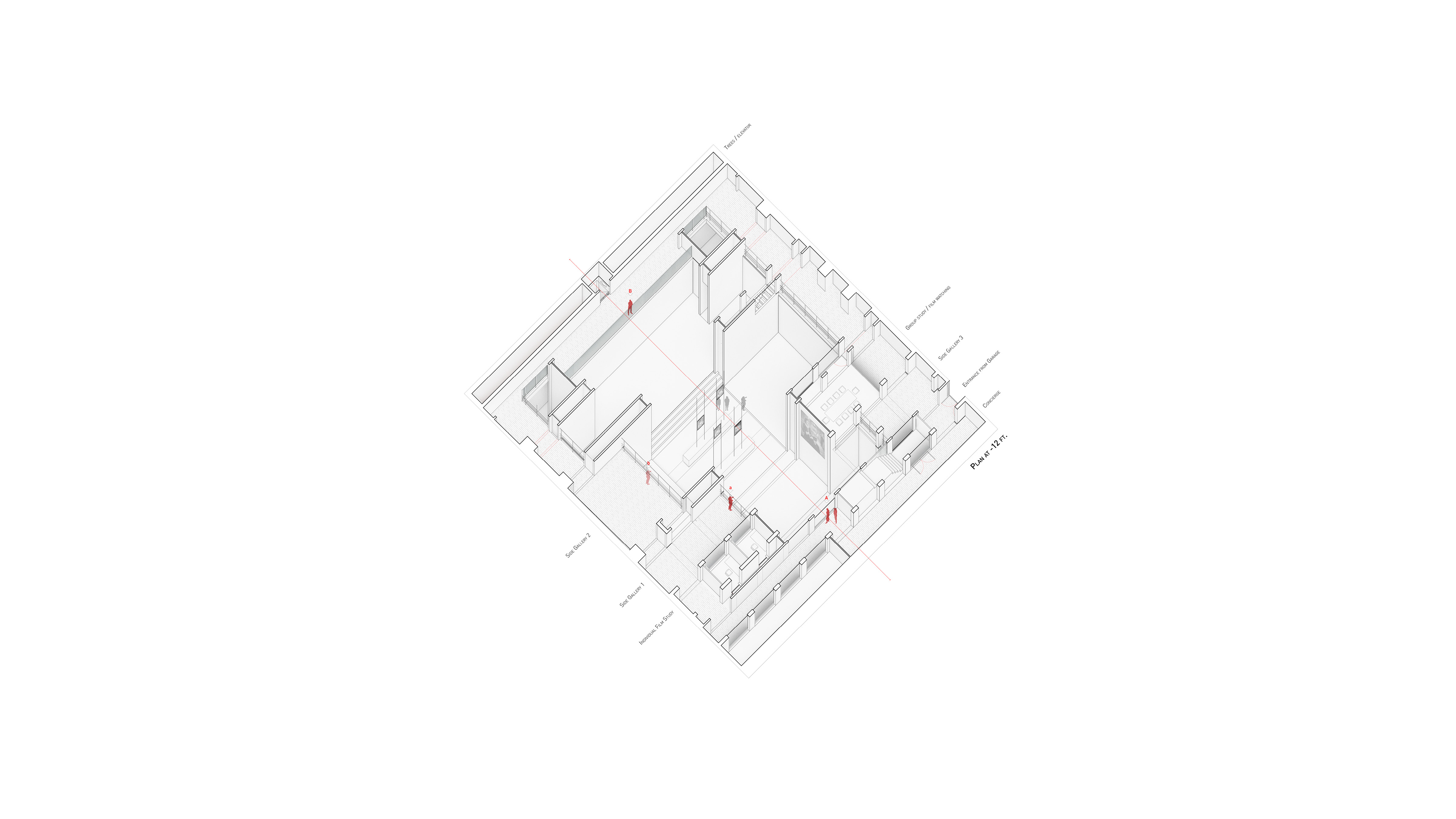

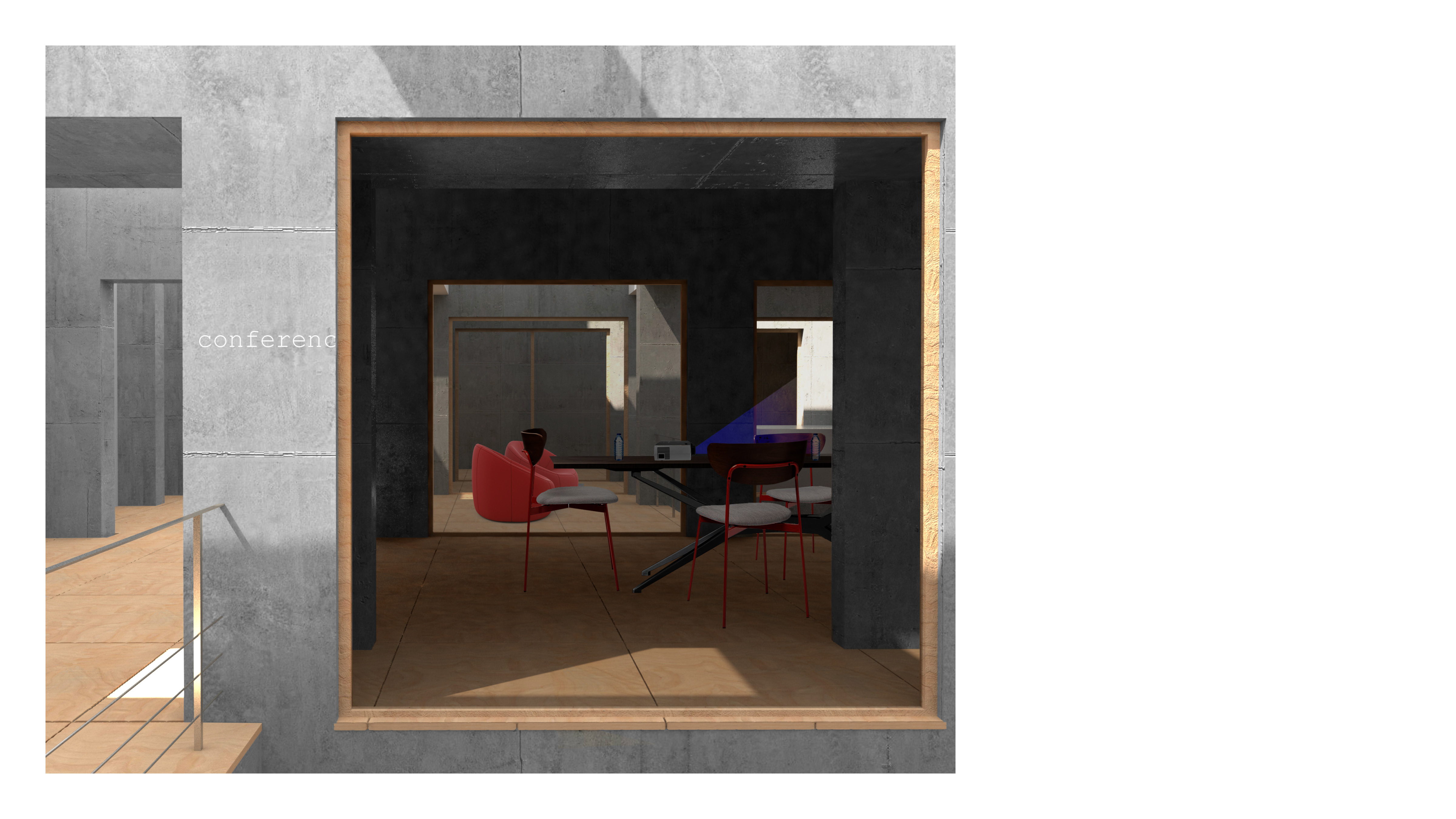

Galeria Synodica de Parque Metropolitano
Santiago, Chile
Spring ‘20
Advanced Studio taught by Cazu Zegers with Kyle Dugdale
Santiago, Chile
Spring ‘20
Advanced Studio taught by Cazu Zegers with Kyle Dugdale
This project seeks to challenge masculine paradigms of destruction and exploitation of land by developing a proposal for a Women’s Museum of the 21st Century in Santiago, Chile’s Parque Metropolitano, a dramatic landscape which extends into the city from the Andean foothills. The project seeks to provide an alternate path forward by looking to the maternal past as we confront novel climactic and political challenges. More than a collection of objects celebrating women’s lives, the studio and museum aim to bring architecture into harmony with the land—formally, conceptually, and temporally—embodying femininity rather than merely containing it.
Traditionally, indigenous peoples connected cycles of the moon to fertility, productivity, and the land itself; In this vein, the proposed women’s museum is a synodic gallery, a building which is simultaneously a tool for measuring seasonal moon events and organizing activities according to them: while the exterior of the building frames specific views of the moon, the interior of the building houses program for the Parque-Met’s nascent forestry program, containing a seed vault, exchange and harvesting program, as well as a space for the germination and propagation of tree clippings.
Formally, as the building extends toward true North from the contours of the Andean hillside, the roof forms an agora space for public debate. The mass of the building below is carved away by the geometry of the moon – measurements for lunar standstill moon rise and moonset, creating void spaces which frame views of the moon on the horizon.
Traditionally, indigenous peoples connected cycles of the moon to fertility, productivity, and the land itself; In this vein, the proposed women’s museum is a synodic gallery, a building which is simultaneously a tool for measuring seasonal moon events and organizing activities according to them: while the exterior of the building frames specific views of the moon, the interior of the building houses program for the Parque-Met’s nascent forestry program, containing a seed vault, exchange and harvesting program, as well as a space for the germination and propagation of tree clippings.
Formally, as the building extends toward true North from the contours of the Andean hillside, the roof forms an agora space for public debate. The mass of the building below is carved away by the geometry of the moon – measurements for lunar standstill moon rise and moonset, creating void spaces which frame views of the moon on the horizon.

